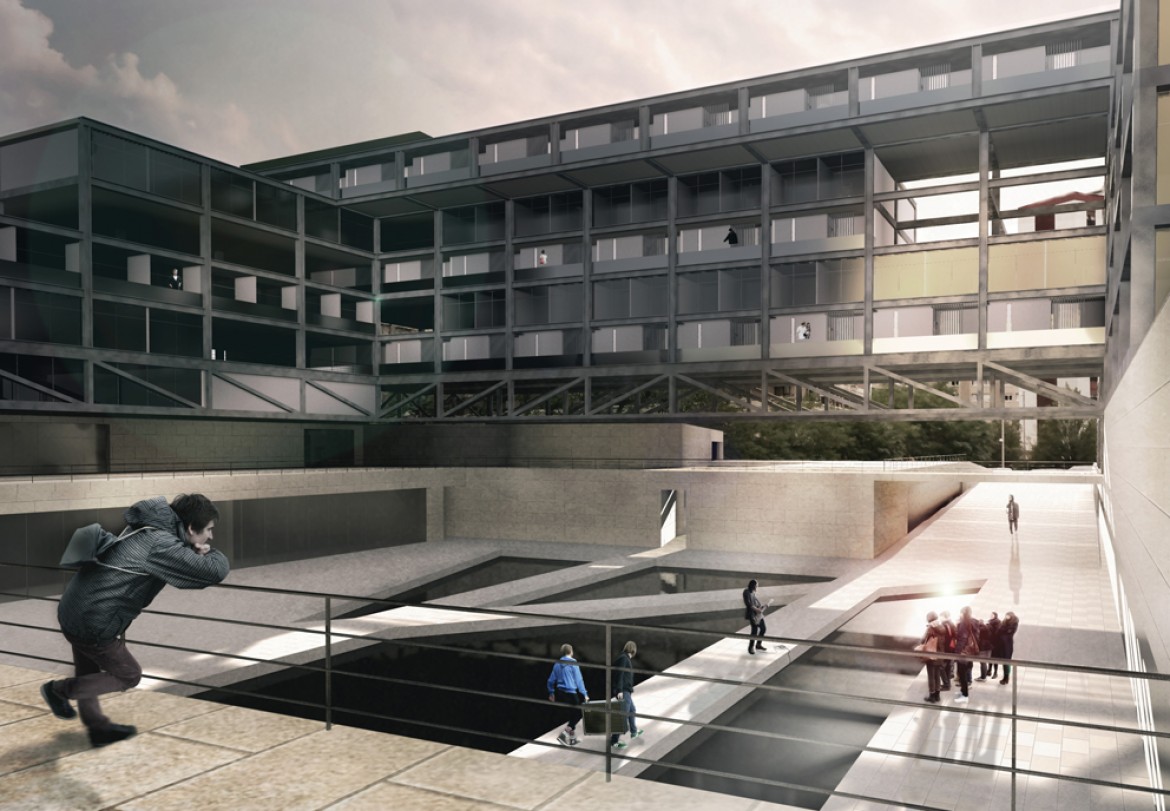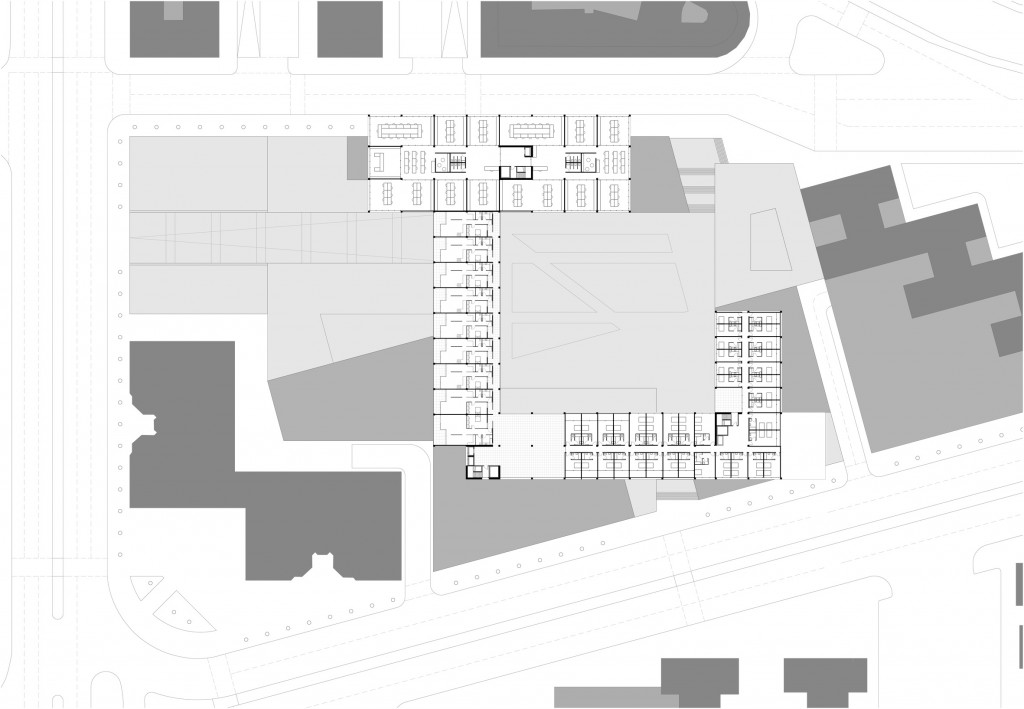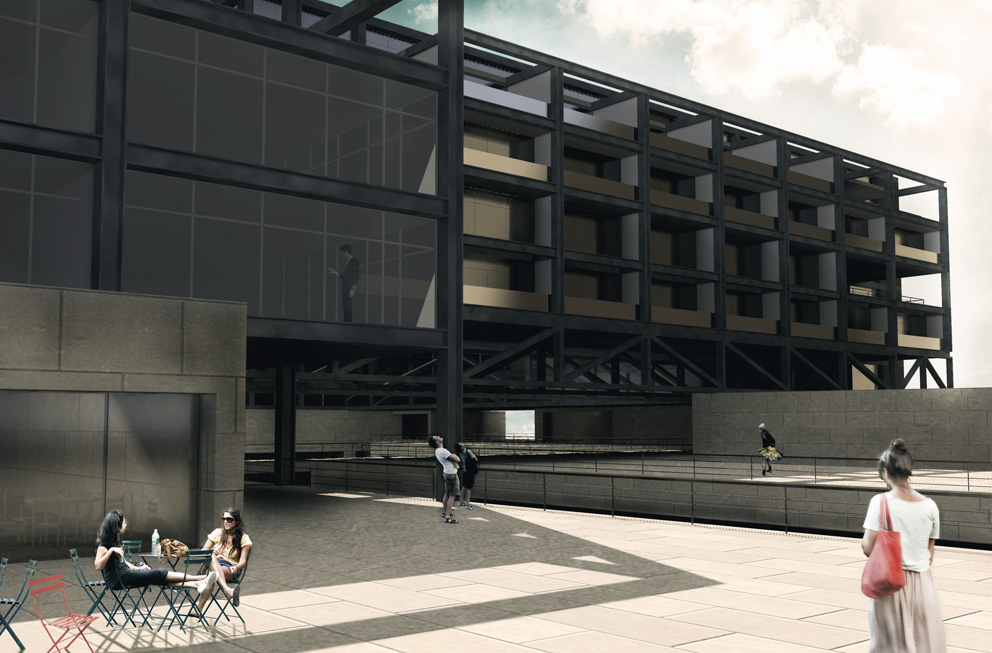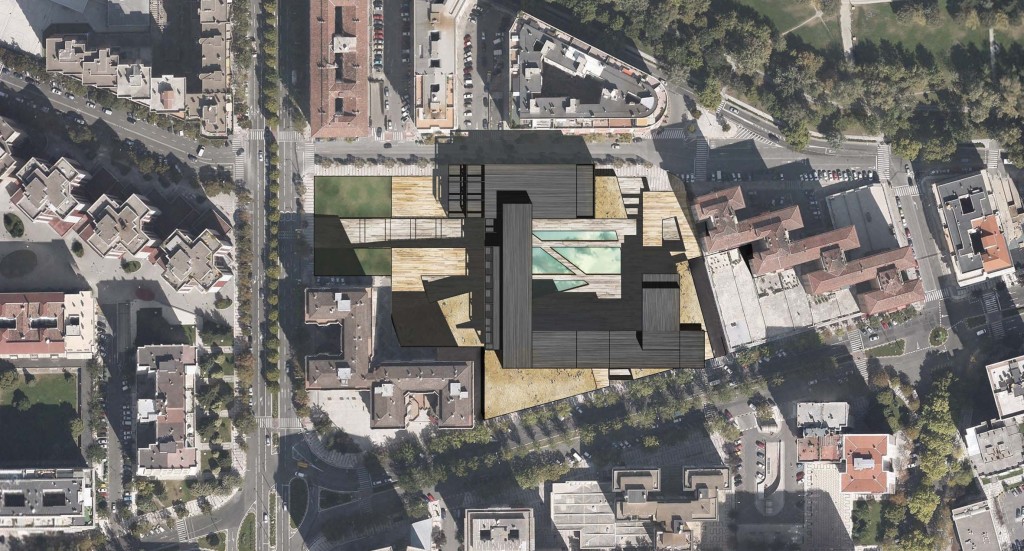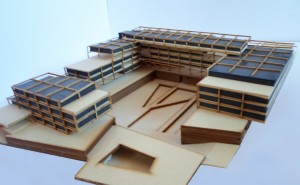Proposition d’ilots multi programme dans le coeur de la ville de Pampelune en Espagne.
Années 4 Semestre 7
This project is in two parts, an excavated mineral base containing most of the public elements of the program. Above, the second part of the project: a steel mega-structure housing common and private elements.
Ce projet de macro-lot, se compose en deux parties: Un socle minéral excavé abritant les éléments publics du programme et supportant la deuxième partie du projet, une méga-structure en acier composant les éléments communs et privés.
The mineral base, support of the project, consists of shops, restaurants and a cultural space. The appearance is raw and hacked in contrast with the steel mega-structure.
Le socle minéral, support du projet, est composé de magasins, restaurants et d’un espace culturel. L’aspect est brut et tranché afin d’être en contraste avec la mega-structure en acier.
This base creates in its center a public square away from the rest of the city, bringing quiet and brightness to the project. The square is located below street level and is accessible by two large staircases and a large ramp in the West.
Cette base crée en son centre une place publique à l’écart du reste de la ville, apportant tranquillité et luminosité au projet. La place est située sous le niveau de la rue et on y accède par divers grands escaliers ou par une grande rampe à L’Ouest.
So all accesses pass under the mega-structure to enter into the sheltered courtyard. Along the large ramp but a little above, at street level, terraces and resting places are arranged for all.
Ainsi tous les accès passent sous la mega-structure pour s’engager dans la cour abritée. Le long de la grande rampe, au niveau de la rue, sont aménagés des terrasses et des lieux de repos pour tous.
The mega-structure is consists in collective housing in the West, offices in the North and a hotel with restaurant in the South.
La méga-structure est composée de logements collectifs à l’Ouest, de bureaux au Nord et d’un hôtel avec restaurant au Sud.
